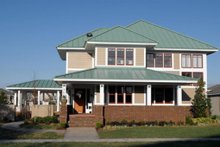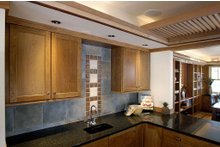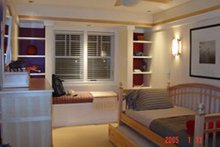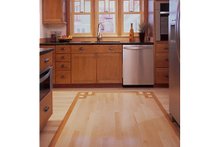PLAN 454-6
[Photographs may show modified designs.]
Key Specs
2660
sq ft
3
Beds
2.5
Baths
2
Floors
2
Garages
Plan Description
NOT SO BIG SHOWHOUSE 2005 454-6. This home was originally designed and built as a walk-through demonstration of Sarah Susanka's Not So Big® House concepts for the 2005 International Builders Show in Orlando, Florida. It is based on the plan for A Good Neighbor (Plan #454-1), but this showhouse plan has had some tweaks and additions made to it. The Not So Big® Showhouse 2005 is the reverse of the Good Neighbor plan and sports a welcoming wrap around veranda, spacious screened porch, long breezeway, and pool changing area. Plans are also included for a second floor "gazebo" above the garage, though Sarah recommends keeping the garage a one story structure if integrating the design into an existing neighborhood. (The second story was for Showhouse demonstrations and exhibits.) In addition to its exemplification of Sarah's design principles, it is highly energy efficient and sustainably designed. A combination of open spaces, varied ceiling heights, and well-placed windows and lighting give the home a simultaneously spacious and cozy feeling. A separate away room can be used as a media room, an office, or a guest bedroom. The large screen porch off the living area has views in three directions, and along with a series of connected decks encourages outdoor living. The kitchen is at the heart of the main level. It is beautifully integrated with both the main living area and the dining room, and has plenty of work surfaces for the serious cook. Tucked behind the kitchen is a true mudroom, along with a mail sorting place. The upper level of the home has two large bedrooms, the laundry for convenience, and a luxurious master suite. The master bedroom uses vaulted ceilings, intimate nooks, built-ins and bump-outs for architectural interest and luxurious spatial experiencing. From the master bedroom, a long hallway draws you past the large master bath and walk-in closet to an upper level office. A door off the master bedroom opens onto an upper level connecting deck above the breezeway that leads to the glass roofed gazebo above the garage. The gazebo itself can be used in a multitude of ways. Left wide open as is, and combined with the large adjoining deck, it is a perfect place for parties. The addition of either a full or half bath would allow it to be used as a guest studio, or home office. Gazebo is 529 square feet
Full Specs & Features
Dimension
Depth : 54'
Height : 30'
Width : 39'
Height : 30'
Width : 39'
Area
Main Floor : 1317 sq/ft
Porch : 401 sq/ft
Upper Floor : 1343 sq/ft
Porch : 401 sq/ft
Upper Floor : 1343 sq/ft
*Total Square Footage only includes conditioned space and does not include garages, porches, bonus rooms, or decks.
Exterior Wall Framing
Framing : 2"x6"
Sip
Sip
Garage Features
Detached Garage
Energy Efficient Features
Energy Efficient Design
What's Included In This Plan Set
All plans are drawn at ¼” scale or larger and include :
- Foundation Plan: Drawn to 1/4" scale, this page shows all necessary notations and dimensions including support columns, walls and excavated and unexcavated areas.
- Exterior Elevations: A blueprint picture of all four sides showing exterior materials and measurements.
- Floor Plan(s): Detailed plans, drawn to 1/4" scale for each level showing room dimensions, wall partitions, windows, etc. as well as the location of electrical outlets and switches.
- Cross Section: A vertical cutaway view of the house from roof to foundation showing details of framing, construction, flooring and roofing.
- Interior Elevations: Detailed drawings of kitchen cabinet elevations and other elements as required.
Plan Set
| 5 Copy Set : $6500.00 |
5 printed plan sets mailed to you. |
| Reproducible Set : $6500.00 |
For inexpensive local printing / making minor adjustments by hand. 1 printed set, typically on Bond paper. |
| CAD Set : $8000.00 |
For use by design professionals to make substantial changes to your house plan and inexpensive local printing. |
Foundation
| Slab: $0.00 |
Ideal for level lot, single layer concrete poured directly on grade. |
Additional Options
| Additional Construction Sets : $250.00 |
Additional hard copies of the plan (can be ordered at the time of purchase and within 90 days of the purchase date). |
| Audio Video Design : $100.00 |
Receive an overlay sheet with suggested placement of audio and video components. |
| Construction Guide : $39.00 |
Educate yourself about basic building ideas with these four detailed diagrams that discuss electrical, plumbing, mechanical, and structural topics. |
| Mirror Reversed Sets : $0.00 |
A mirror-reversed set is a printed copy of your house, resulting in the same image you would see if you held the drawing up to a mirror. Everything, including the text, is backward in relation to the original design. These kinds of drawing are typically used to reorient an original plan more advantageously on a site, either because the homeowner prefers it that way or because of limitations of the site itself. Note: Mirror reverse sets are only available with a 5 copy or 8 copy set. With a Reproducible, PDF, or CAD set, you can print mirrored copies locally. In addition: 5 Copy set selected, should only allow 4 mirrored sets to be selected. 8 Copy set selected, should only allow 7 mirrored sets to be selected. |
*Alternate Foundations may take time to prepare.
*Options with a fee may take time to prepare. Please call to confirm.
Unless you buy an “unlimited” plan
set or a multi-use license you may only build one home from a set of plans. Please
call to verify if you intend to build more than once. Plan licenses are
non-transferable and cannot be resold.


































